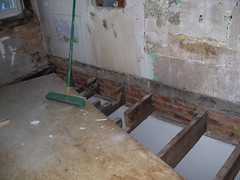Renovation 2007: 3/4 bath bites the dust
In my renovation plans and drawings I'd planned to put in a shower. Well that's bit the dust.Mainly because I'm really concerned about keeping the costs down and all these hidden surprises cost money to address. The new find, located under what was my main bathroom floor, joists that were seriously gouged. One of the joists looked as if there was just 1 inch of wood keeping it together.
So, I've decided is to keep enough space, in what was to be the 3/4 baths, to put in a shower later. Yes, I know I will save money by putting it in now. However, in the here and now where I only have X amount of dollars and when I run out of X amount, that's it. No 3rd mortgage. No selling of the kidneys. So I'm cutting out the shower and before this is over I'm sure it won't be the only thing cut out of the plans.
Labels: renovation



10 Comments:
This comment has been removed by a blog administrator.
Comment deleted because it was anon and well, there is a chance when you don't initial or ID yourself I'll delete it. So I did.
Anyway to answer your question....
Labor, not materials. Addressing the various 'surprises' takes time (labor) away from doing the things on my list. And yes, he's going to sister the joint. My guy has solutions to the problems he's found, so that's not a concern. It's just 'how much is this gonna cost me' cause none of these fixes are free.
what is it that your going for? the sunken tub egyptian temple look or a venitian spa bath? just curious to know, what's the sqft in total?
Goodness! Where on earth did you get that idea in your head?
Let me explain to you what I explained to the contractor who didn't get my reasoning.
I've had a few roommates while living here and I've had enough of them to encounter a little morning problem. That is when we both want to get to work and get up around about the same time and one of us has to wait for the shower. And then get to work late. Then there are the times when I've had a lot of guests in the house.
I've very thankful I've had two toilets in the house. When you gotta go, you gotta go.
So right now the goal is 1.5 baths (like I had before), and not the 1.75 bath. The house is about 1000 square feet.
Well, I know you're not looking forward to shelling out cash for these repairs, but now that you've seen and corrected all the past sins, you'll be able to sleep really well at night.
Are you going to replace those joists or try to sister them with another joist next to it?
Would you mind sharing your plan for stabilizing the party walls? Just about everyone within miles of your home lives with party walls, so your experience is of great interest to many of us.
Oh my that is some serious crackhead work. Perhaps you could have the shower plumbing roughed in and then actually install at a later date?
My plan?
Right now it's keeping my phone on silent and when I do have to see the contractor, sticking my fingers in my ears and screaming "La La La, I can't hear you!" when he says he found something.
As far as the wall goes, it has been somewhat stabilized to the best of my knowledge. The problem was that big stinking hole in the supporting wall. Not only was it destabilizing my wall, it was taking part of the party wall with it. That and the layer of sandy brick shaped things that were disintegrating. Hole, patched. Sandy brick, replaced. And then there was something else. Starts with a 'p'. Anyway, took the Type 3 mortar, or whatever mortar he got at Fragers, and skimmed a big ole coat of it on the wall next to the hole. I realize repointing the whole friggin wall would probably better, but right now, with the laundry list of crap he keeps finding, that just-keeps-getting-longer, I'm taking good enough over better.
Pargeting.http://en.wikipedia.org/wiki/Pargeting
I've seen it used to cover up cinder block walls as well. Since the brick won't be exposed anyway, it won't do any harm to just cover it with mortar for added solidity. Repointing wouldn't add any strength to the wall over pargeting.
good thought, even better when wire mesh is added.
Post a Comment
<< Home